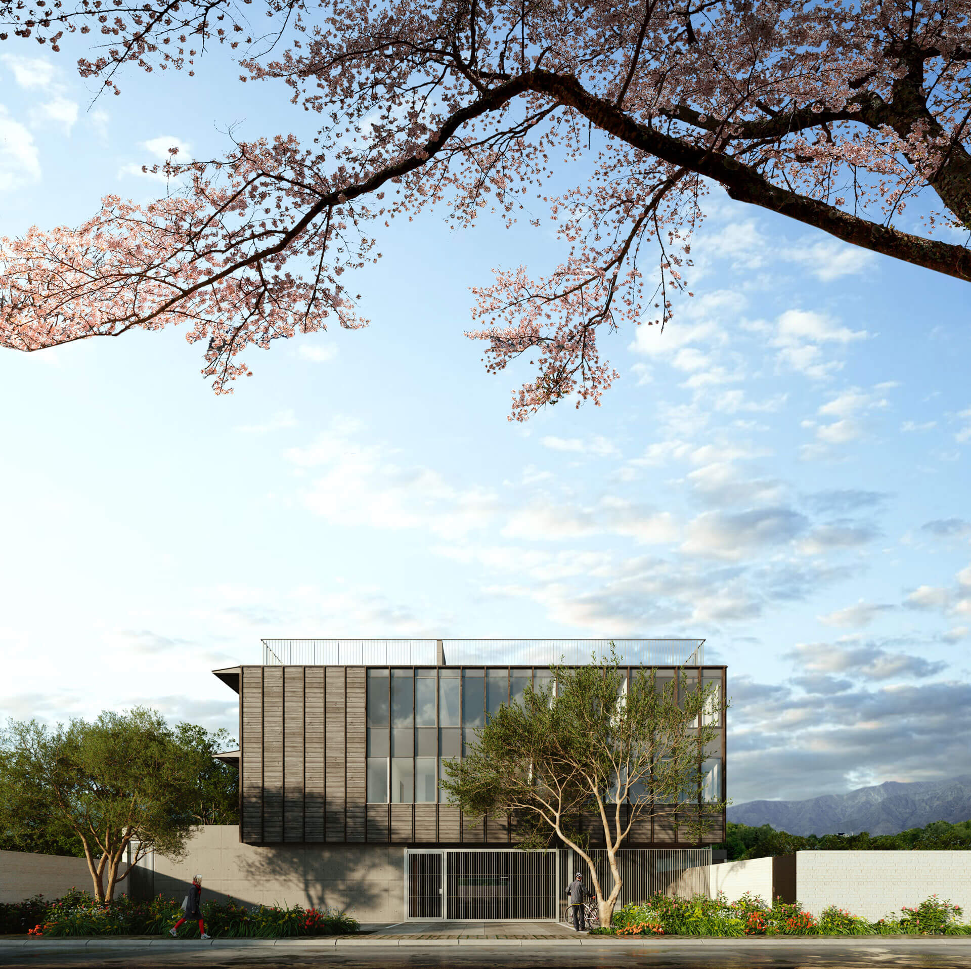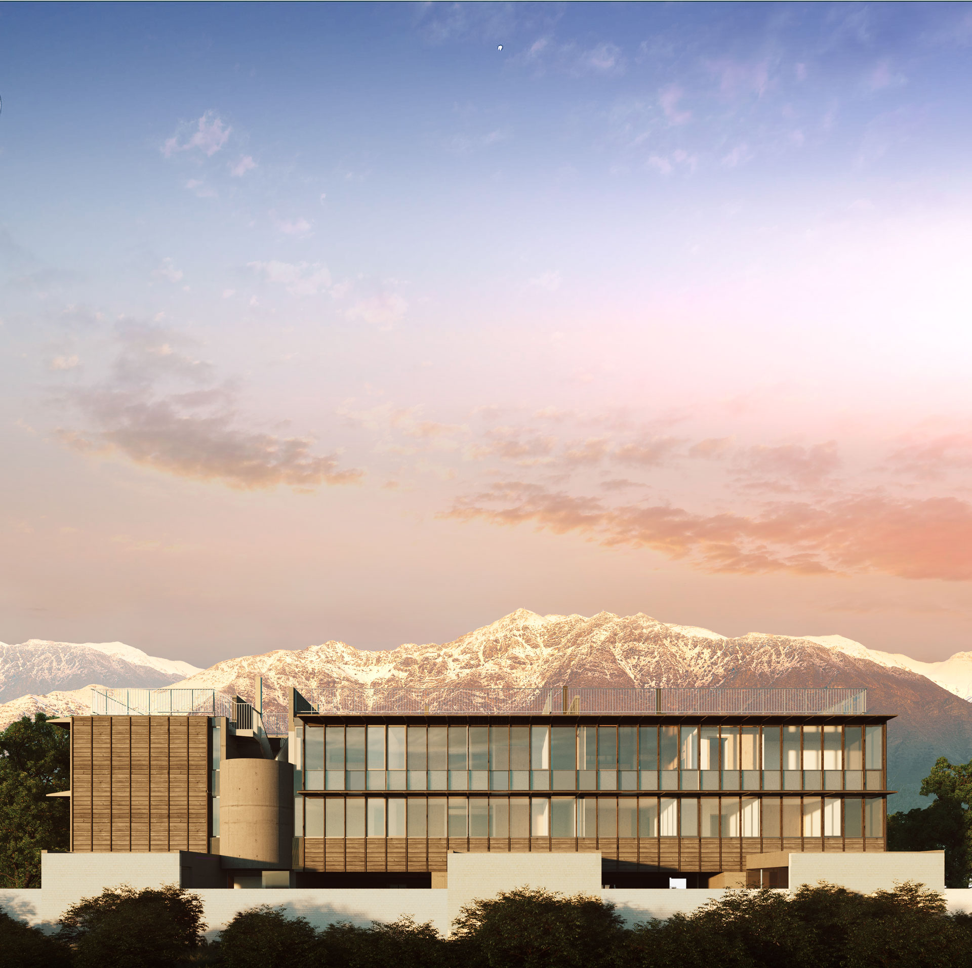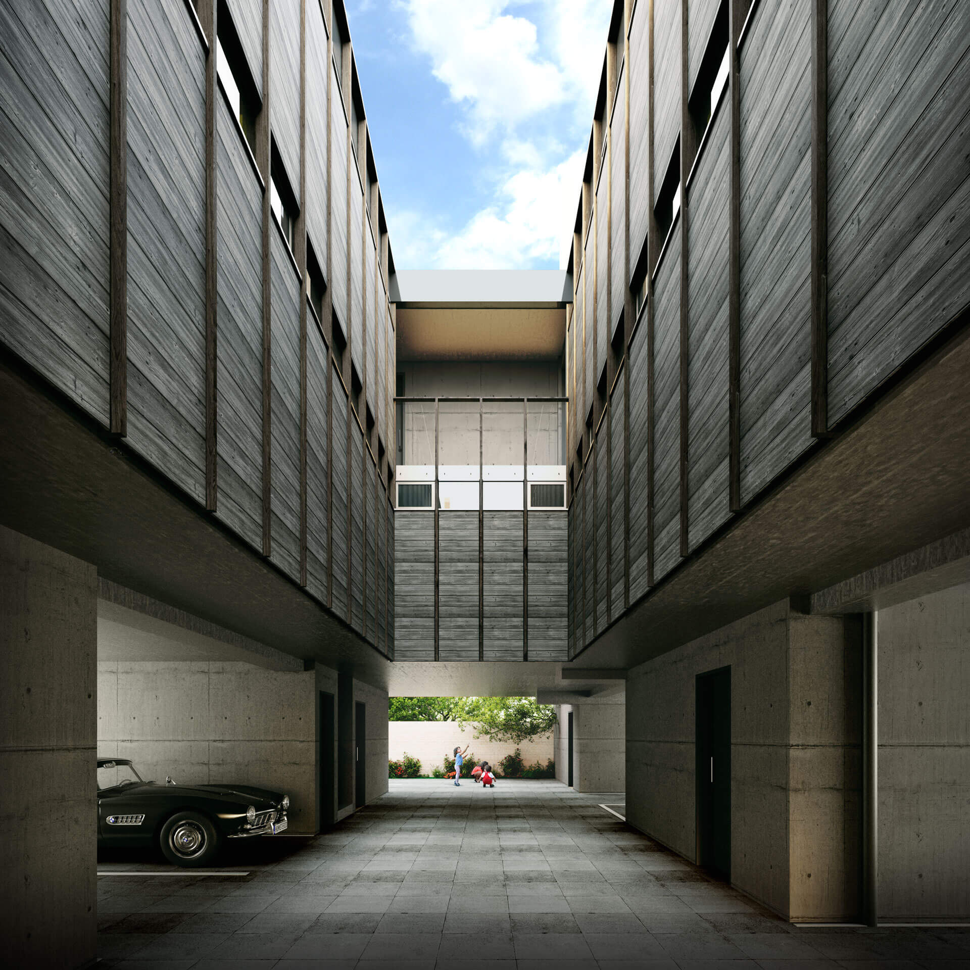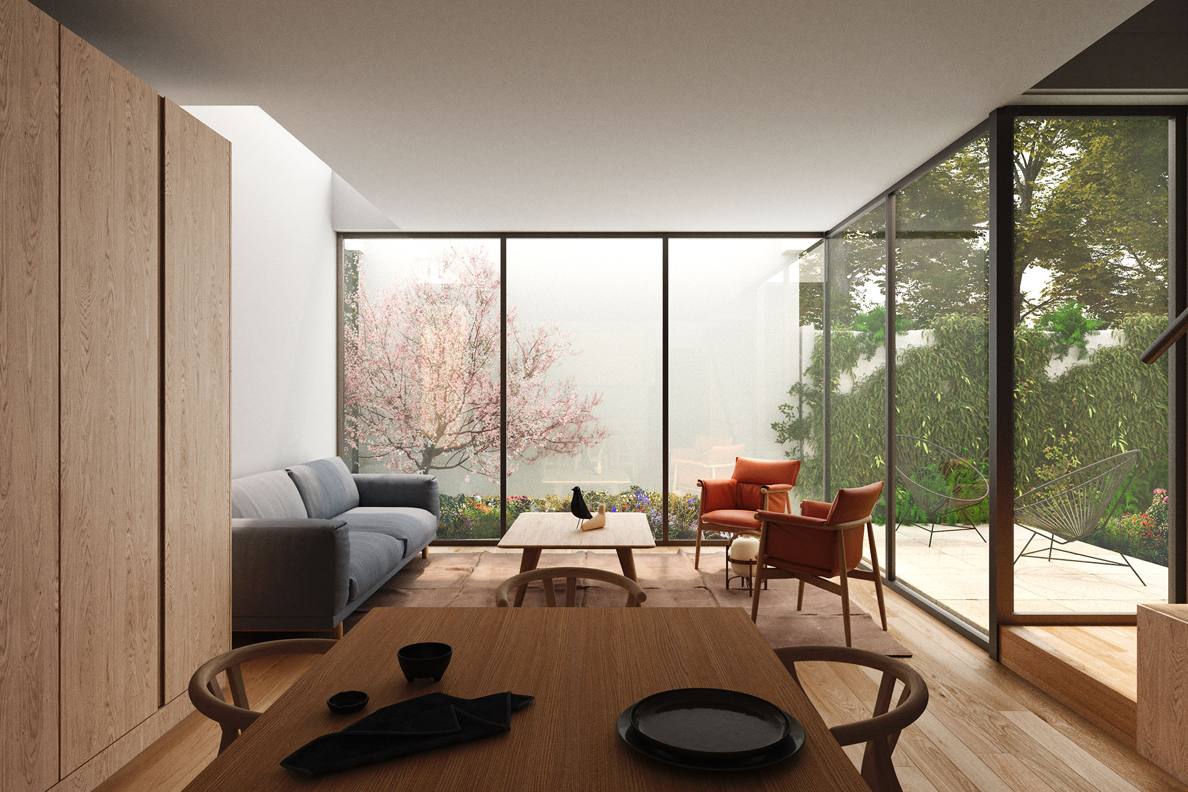Pedro Navia housing ensemble
This project is conceived as a set of diverse dwellings inscribed in a compact rectangular volume raised above a common void space.
From the ground there is access to 6 patio houses arranged perpendicular to a semi-covered central passage, open to the sky in its center. Among them there are 12 parking lots, and then the houses’ respective private patios. The second floor contains the bedrooms arranged perpendicular to the first floor. Above the stairs of the corner houses, two common stairs access three apartments each, at both ends of the third floor.
The volume does not show its internal differences in use or ownership, to insert itself in the neighborhood as a large house hosting different types of life.
Architect
Cristián Izquierdo L.
Collaborator
Pablo Irarrázaval
Location
Providencia, Santiago, Chile
Year
2019 - 2021
Built surface
1.180 m²
Structural engineer
Luis Soler P. y asociados
Constructor
Tecton
Photographer
eterero_arq





