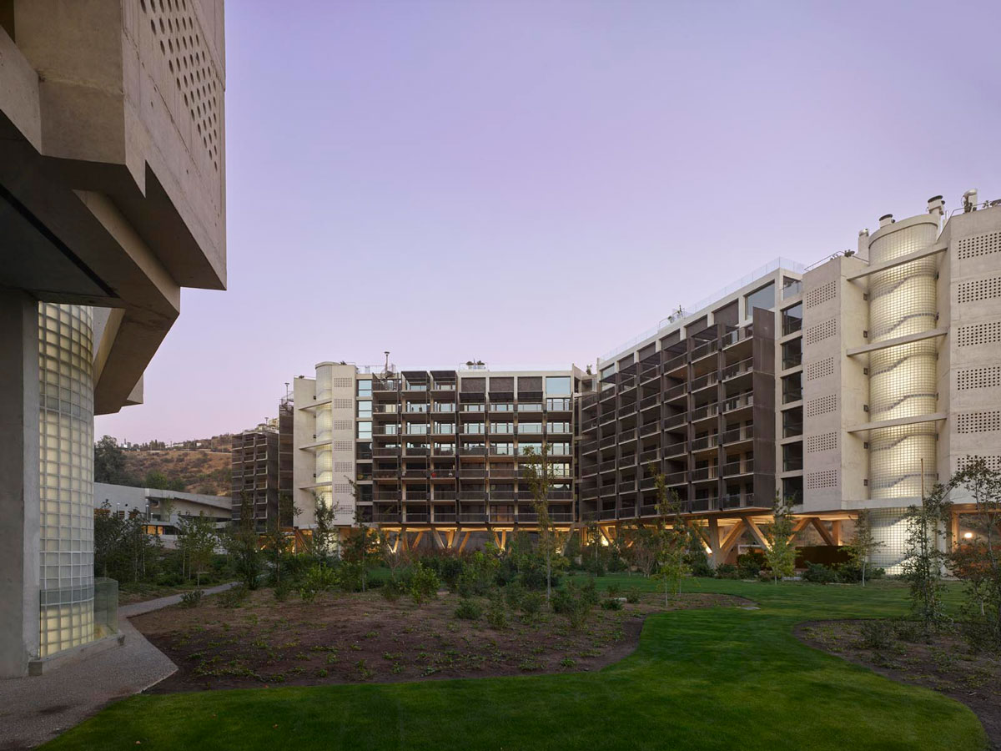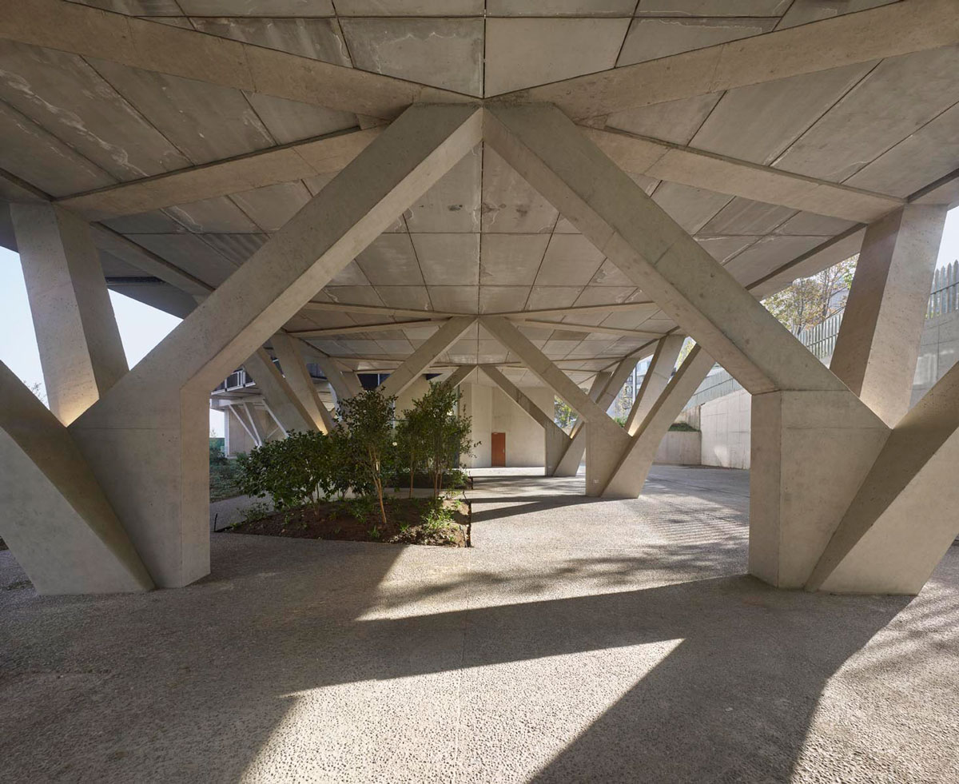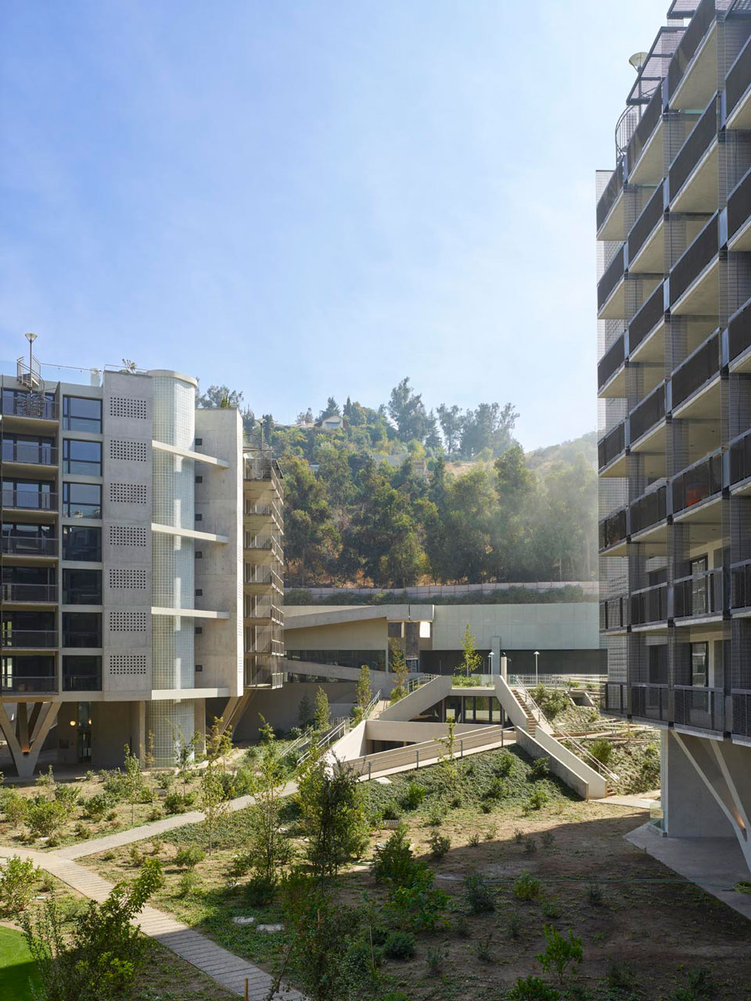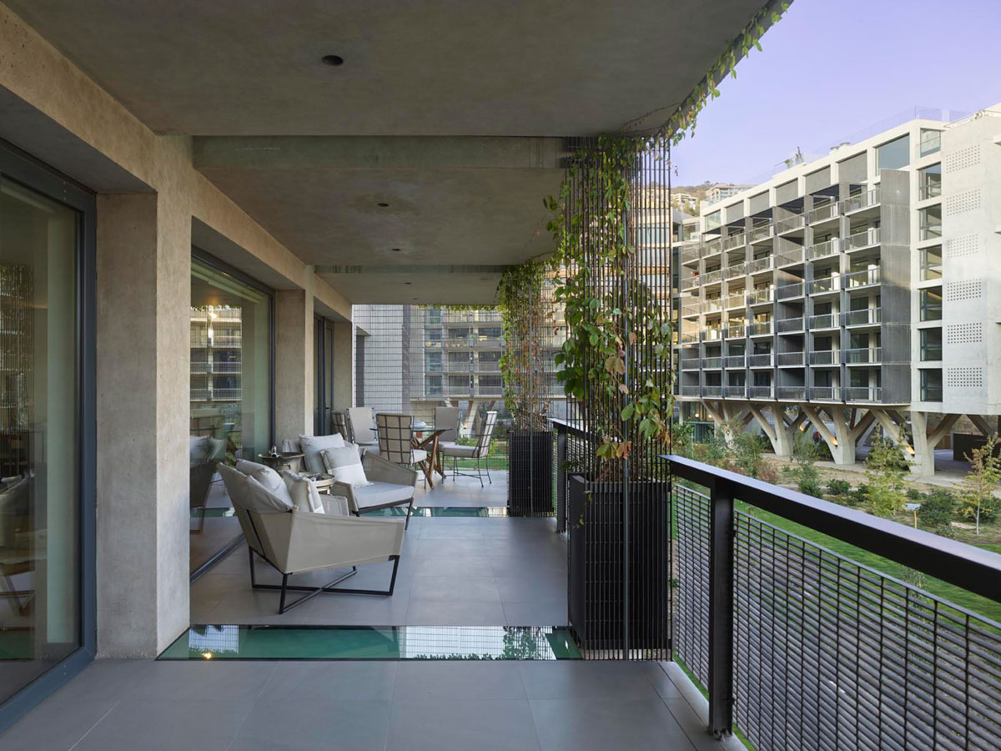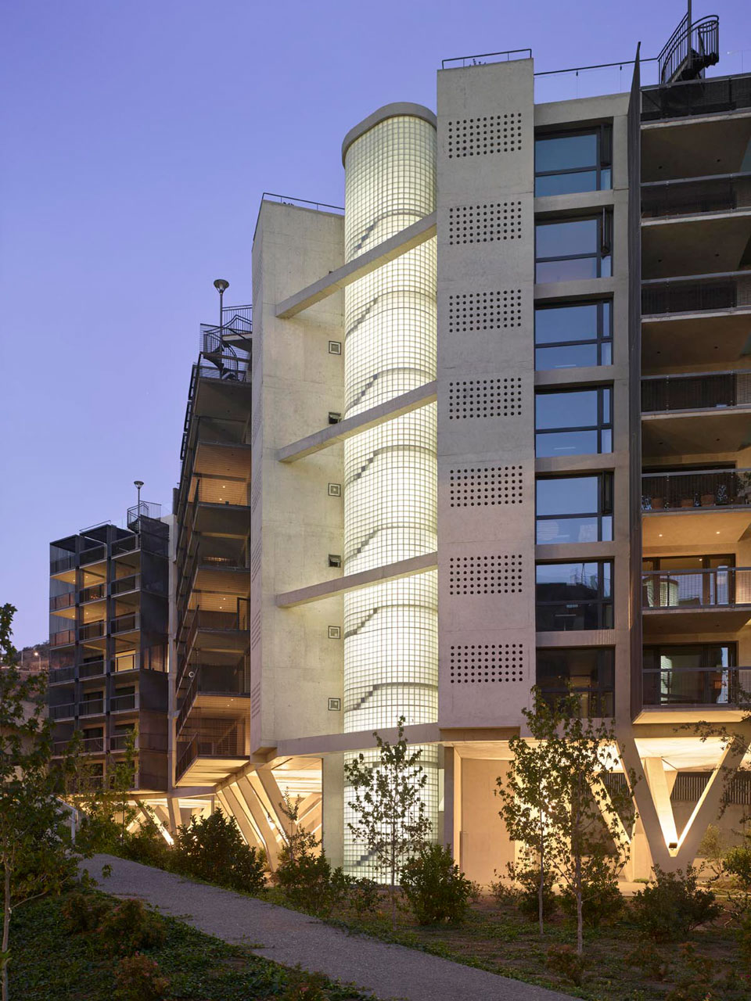Conjunto Arboleda
This project conceived to be built in stages is on a 4-hour site at the bottom of a ravine. Following the regulations, we arranged in the upper part of the plot 20 patio houses with access through their roof gardens, and then two long bars with seven floors of apartments raised on stilts, in a zig-zag shape towards the edges of the land, leaving a large plan park of common use contained in its interior. The elevator and stair cores serve two apartments per floor, and stiffen the bars at their joints. Plants of 13m. of flexible bays only have dry partitions on post-tensioned slabs. The two floors of parking are under the park, which thus occupies the entire land.
Architect
Luis Izquierdo W.
Collaborator
Cristián Izquierdo, Claudio Baladrón, Nicolás Elizalde, Tatiana Logunova
Location
Vía Aurora, Vitacura, Chile
Year
2010 - 2020
Built surface
69.852 m²
Photographer
Roland Halbe
