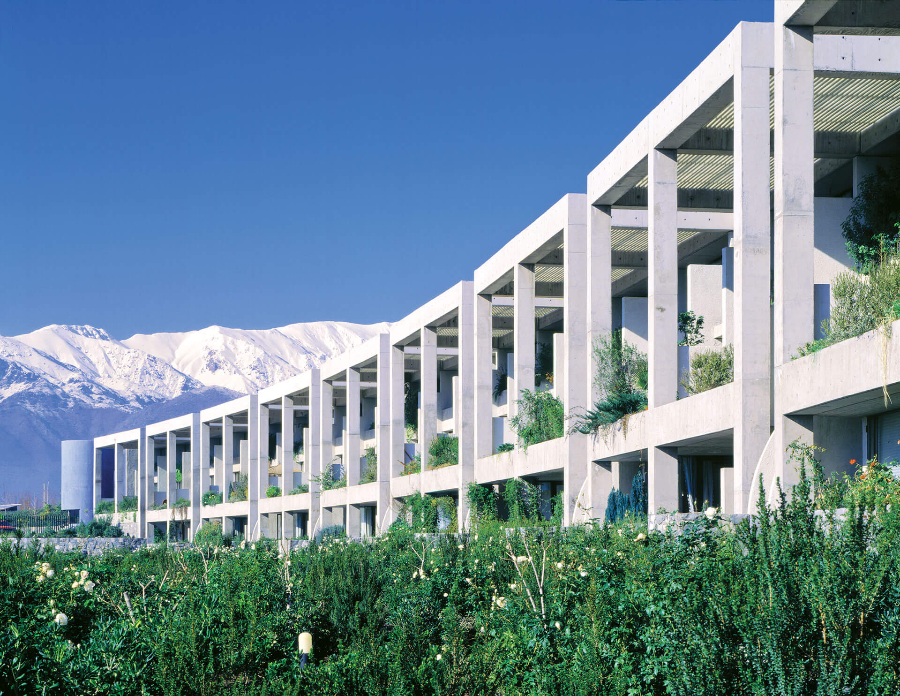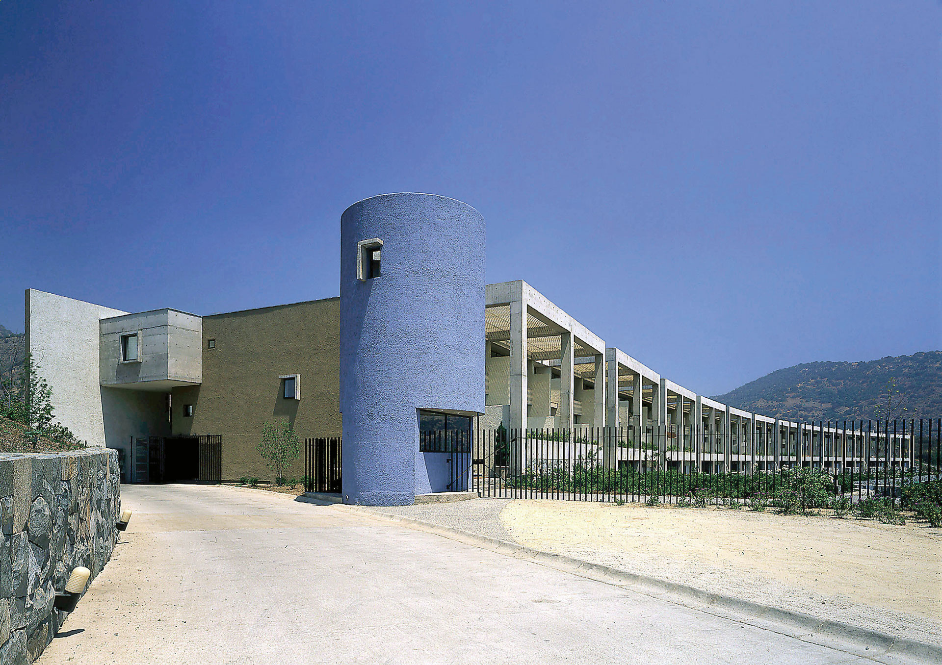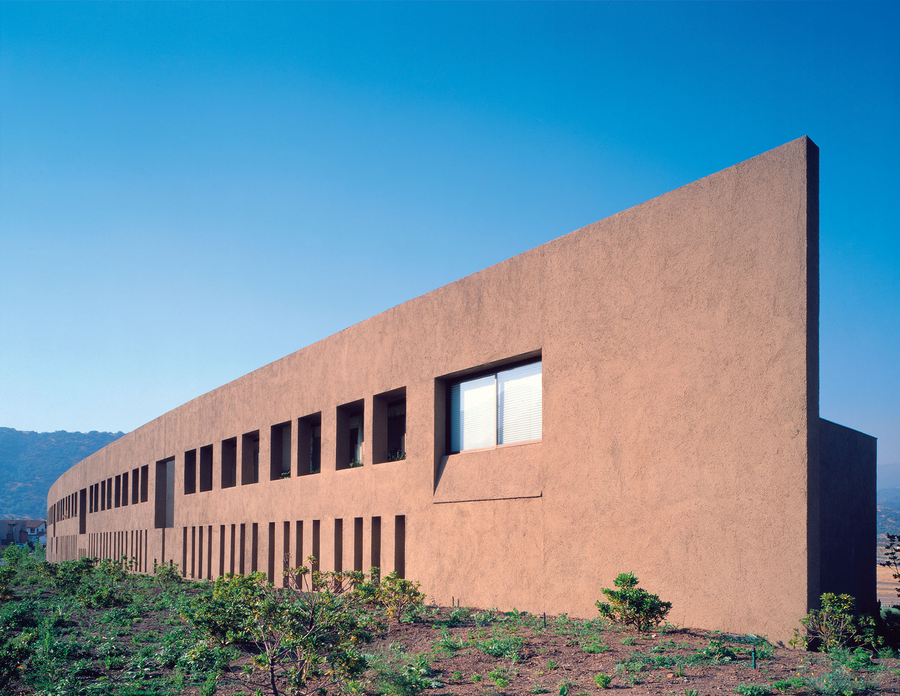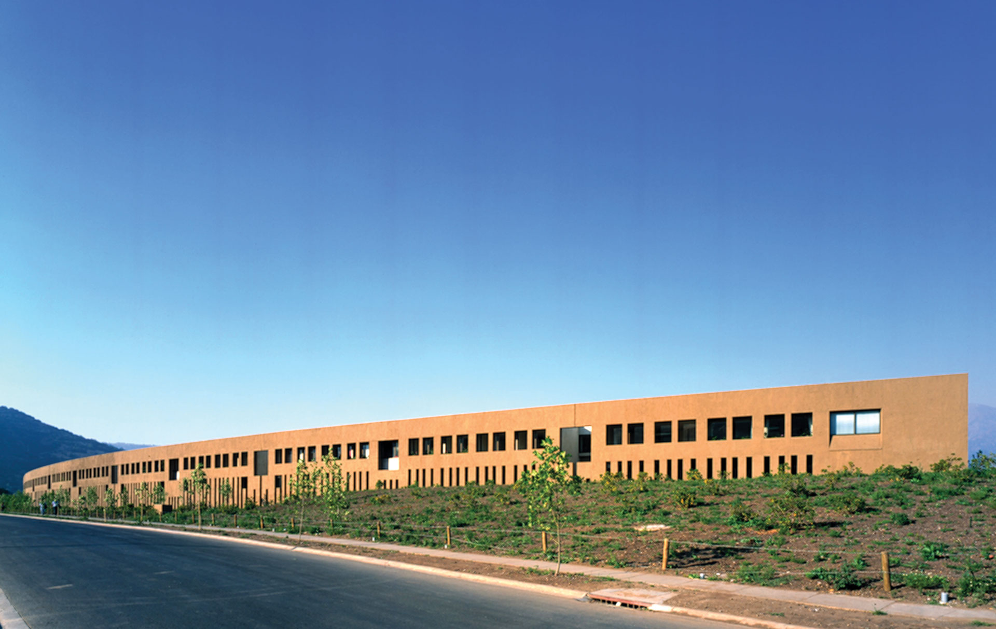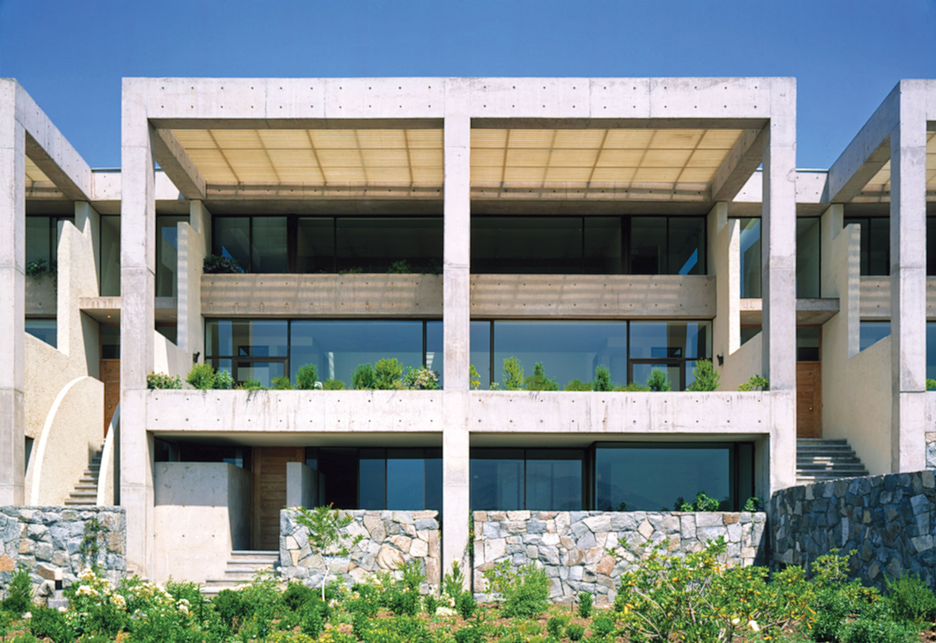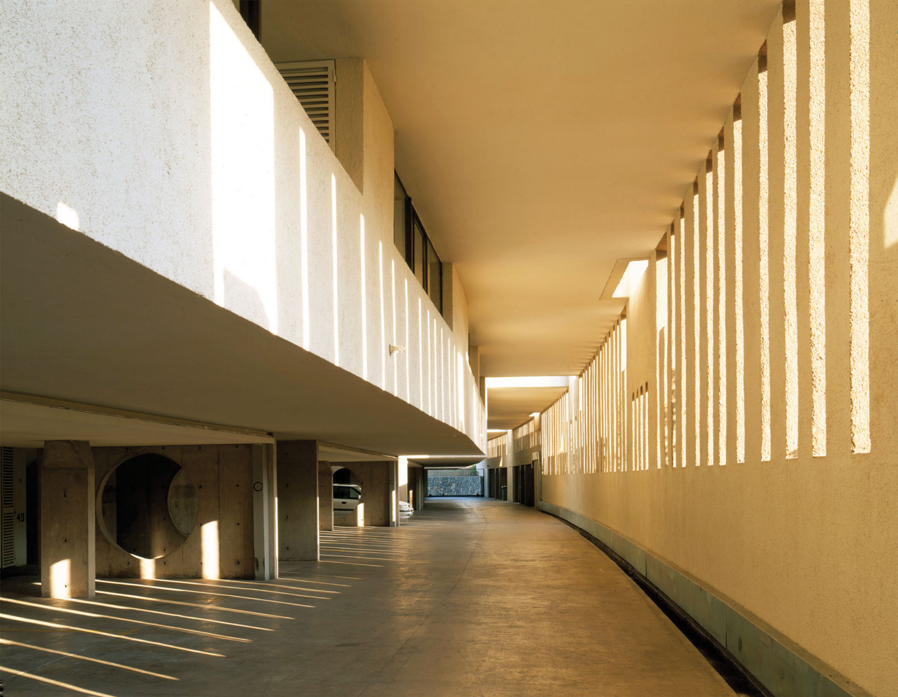Golf de Manquehue Housing building
This extended building consists of a horizontal sequence of duplex apartments over smaller flats, with its two faces clearly differentiated. Towards the North-East each unit is identified by a porticoed balcony facing a park in front of the magnificent horizon of the Andes. Towards the South-West its back stays closed by a wall with discrete windows facing the street of a garden city neighborhood. An interior parking street allows direct access to the back of each apartment, while the pedestrian access is through a pathway over the park in front.
The whole work is made of reinforced concrete, exposed in pillars and beams of porticoes frames, coated in walls and cladded in stone in all retaining walls of the basement.
Architect
Luis Izquierdo W., Antonia Lehmann S.B, Cazú Zegers García
Collaborator
Tito Figari, Jorge Wachholtz (estructura), Teresa Moller R. (paisajismo)
Location
Loteo Golf de Manquehue, Santiago, Chile
Year
1993
Built surface
8.144 m²
Photographer
Guy Wenborne
