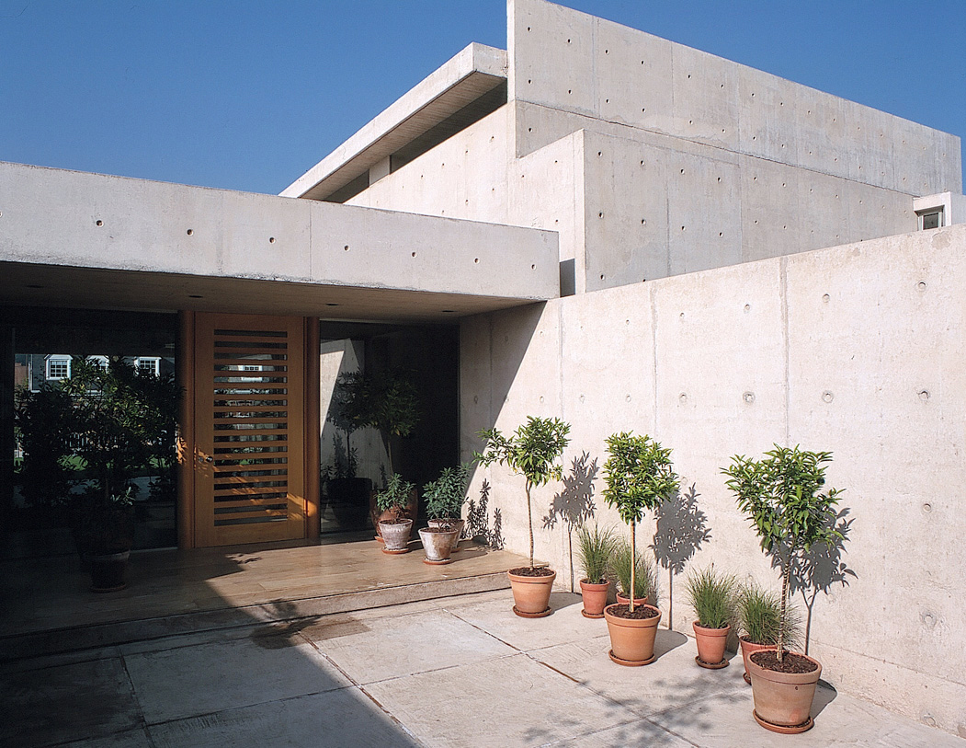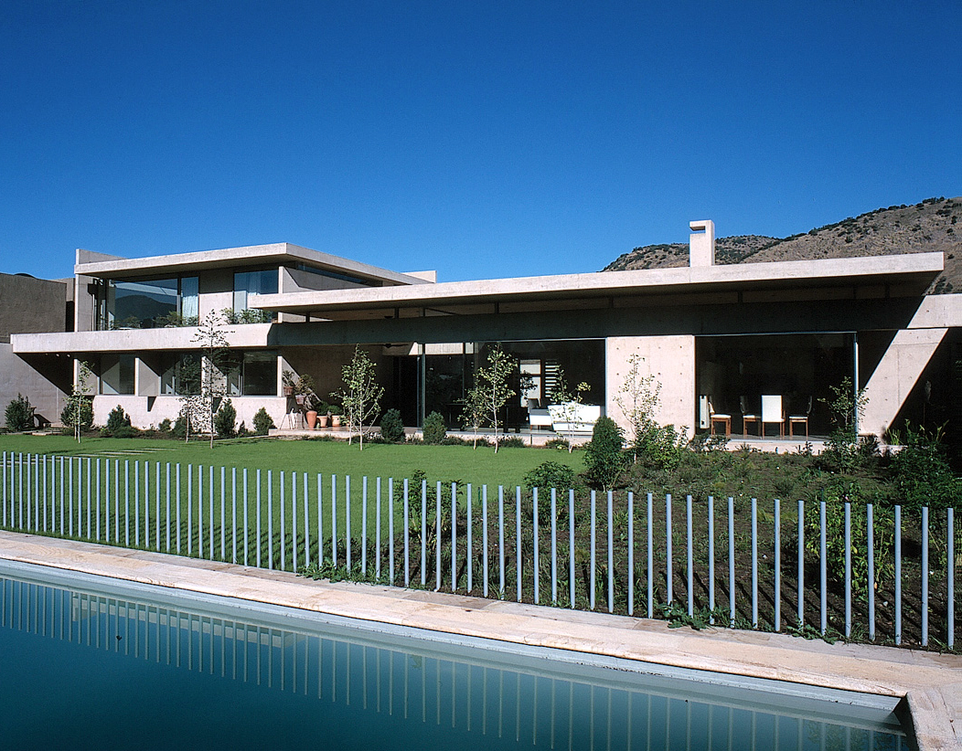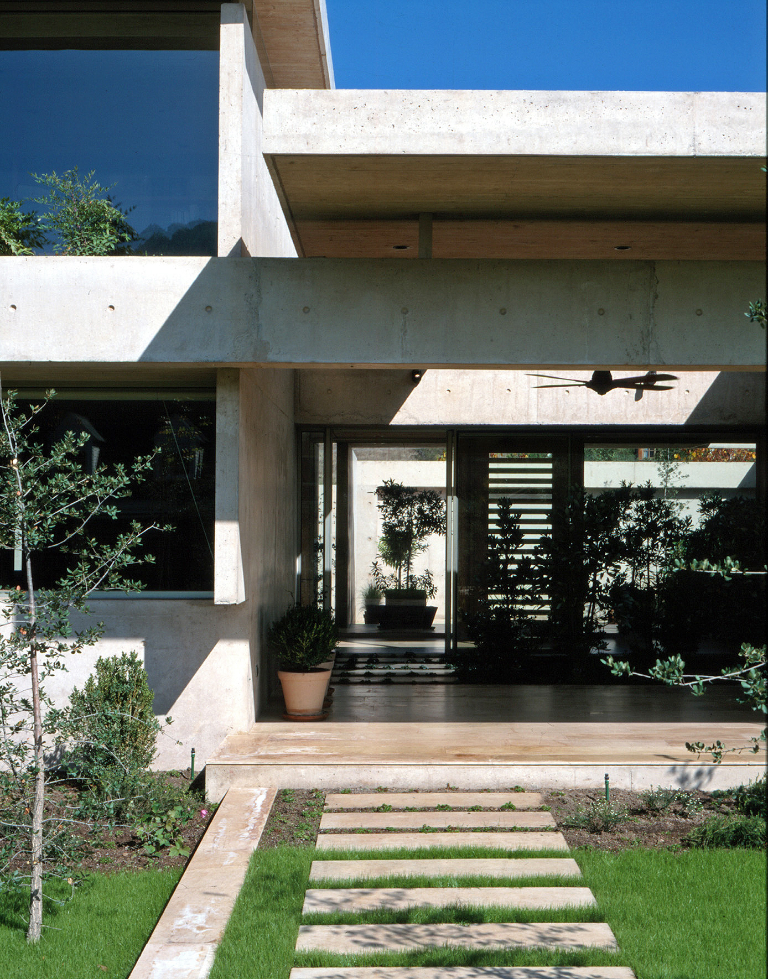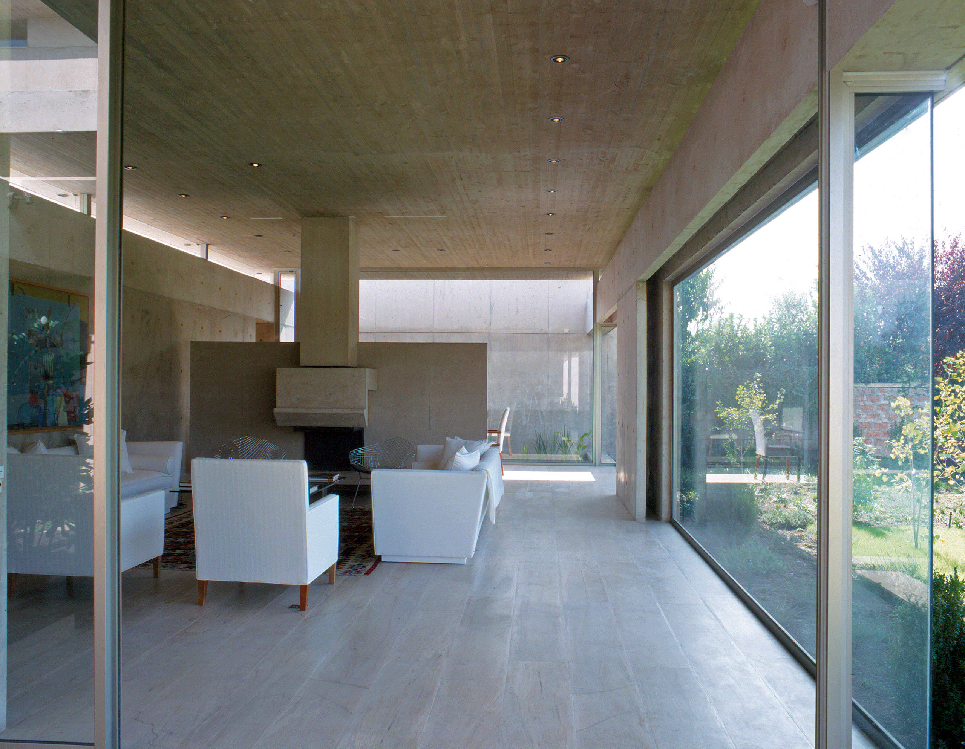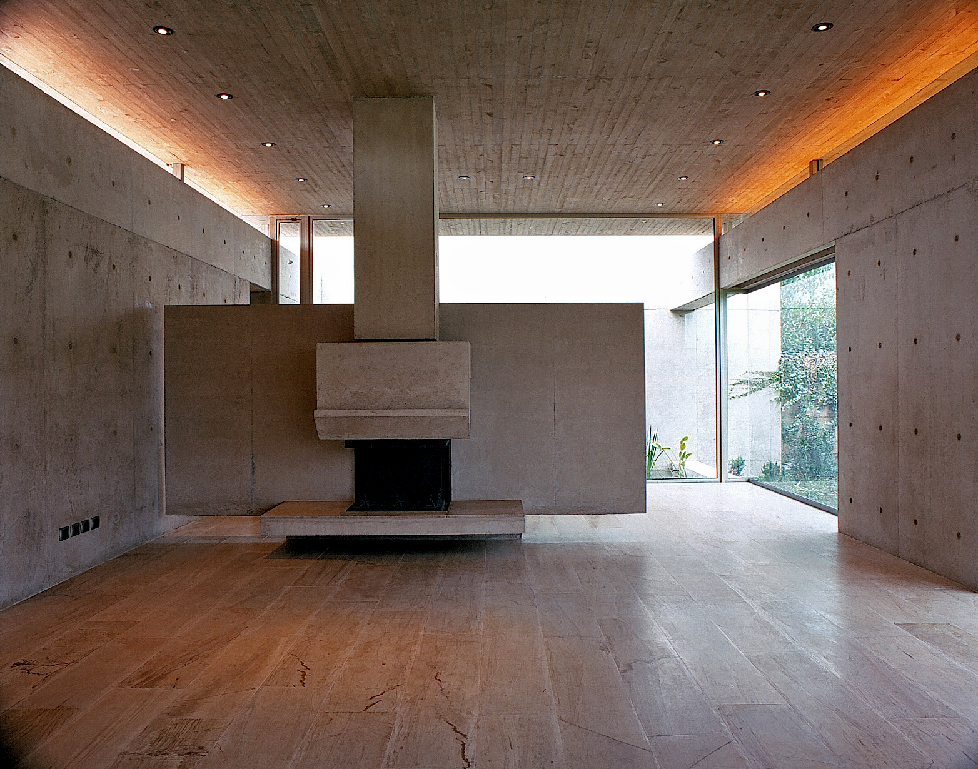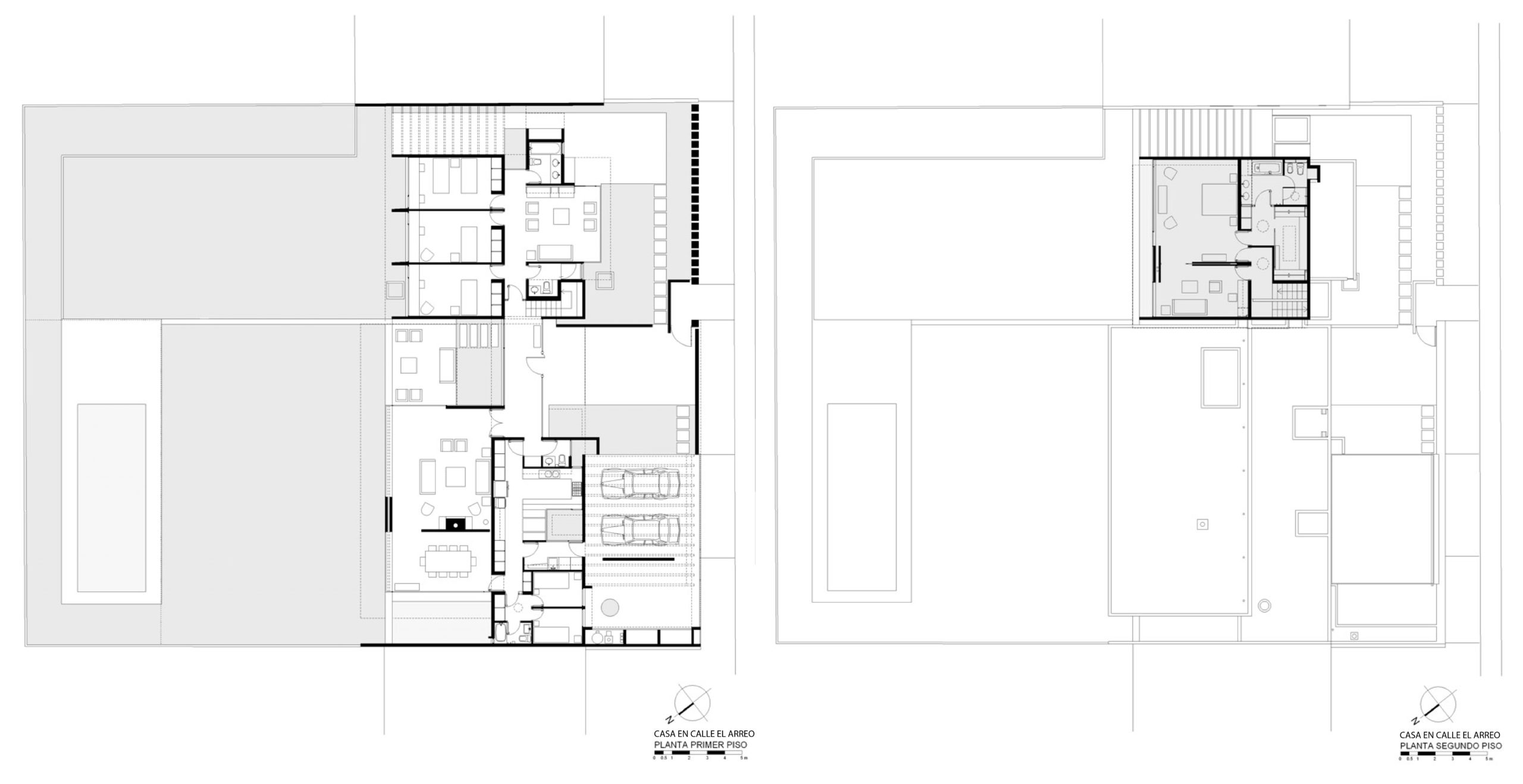House in El Arreo
This house was designed for a family. It is located in a neighborhood in the eastern part of Santiago, at the foothills of the mountain range. The orientation and views allowed the extension of the floor plan across the width of the site from the official building line five meters away from the closing line of the street, open to the garden at the back of the lot and closing in on the front side to the street to gain privacy.
The house was built entirely in exposed concrete, providing lightness to the mass through the suspension of floating planes in a luminous space.
Architect
Luis Izquierdo W. - Antonia Lehmann S.B.
Location
Lo Barnechea, Santiago, Chile
Year
1999
Built surface
397 m2
Structural engineer
Luis Soler P. y Asociados
Constructor
Jorge Carrasco
Photographer
Carlos Eguiguren
