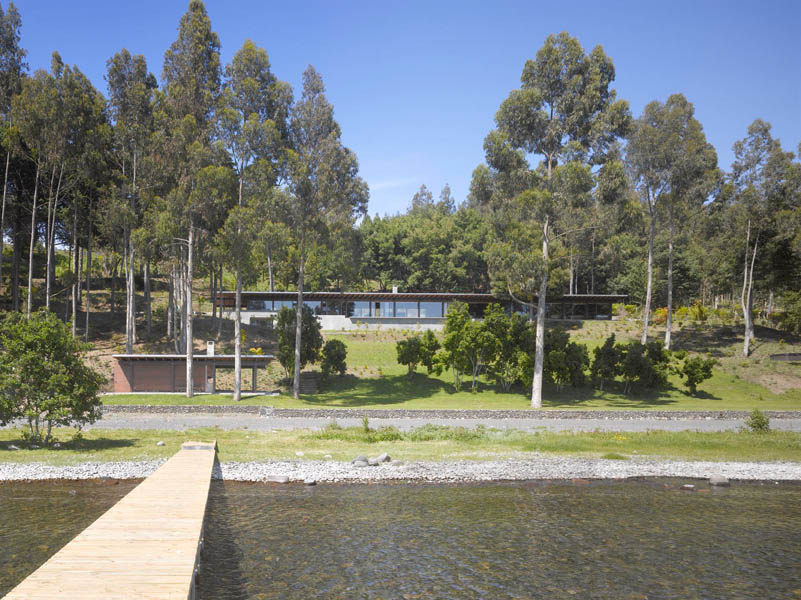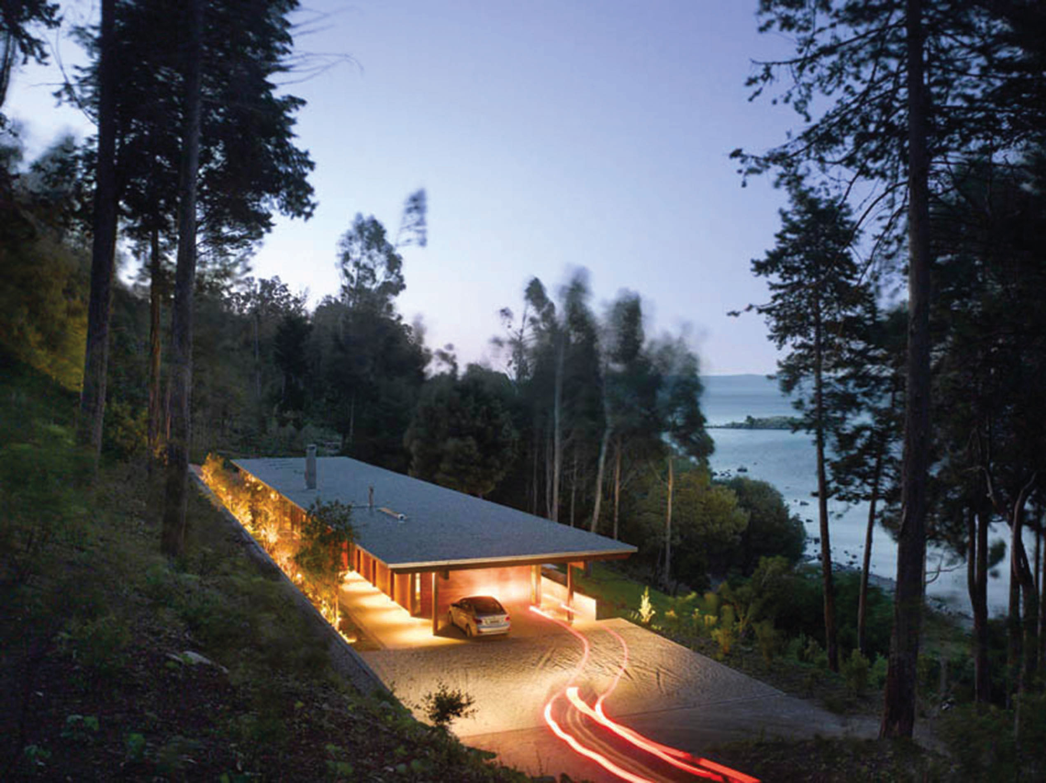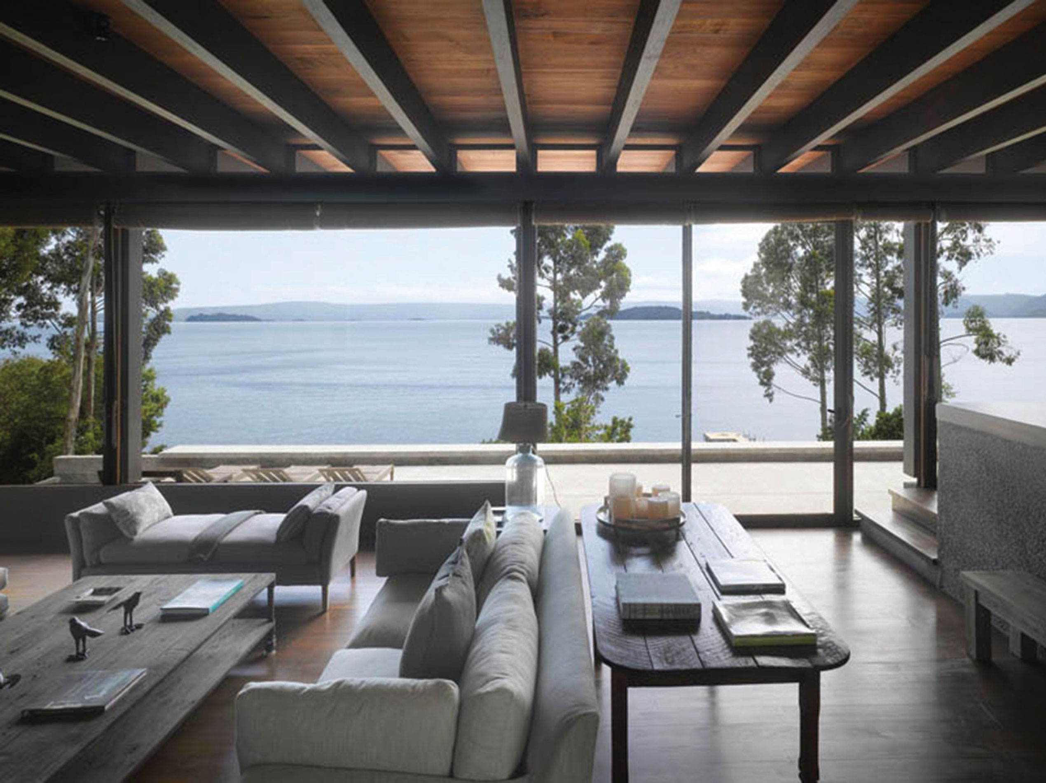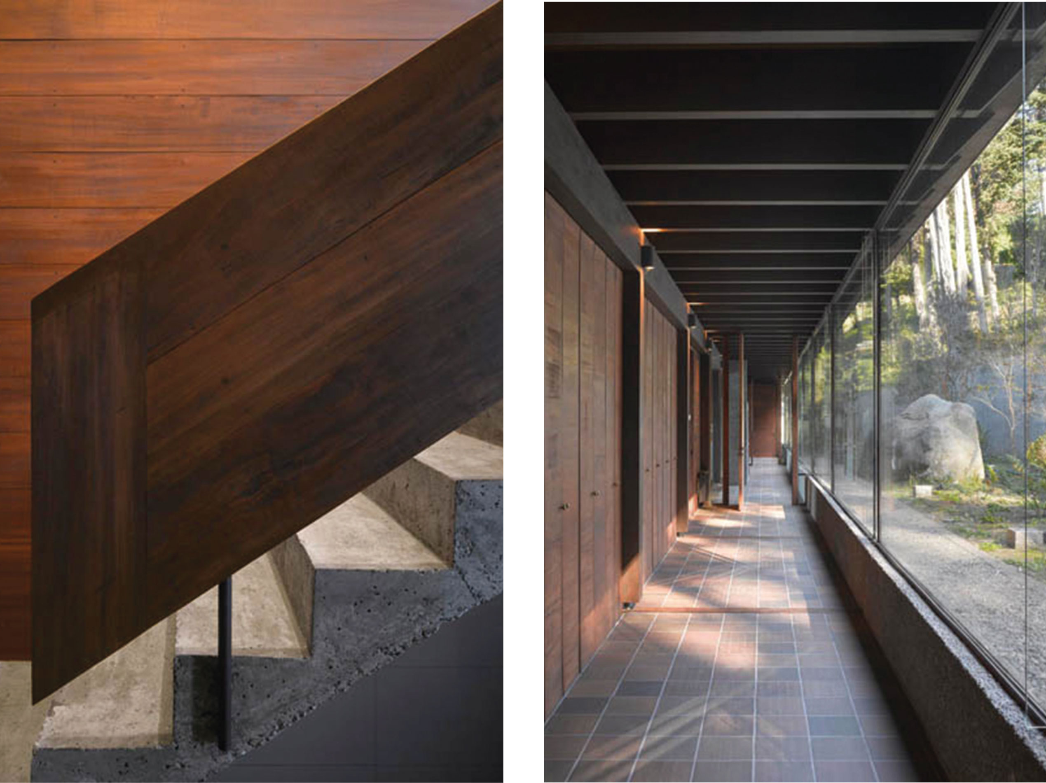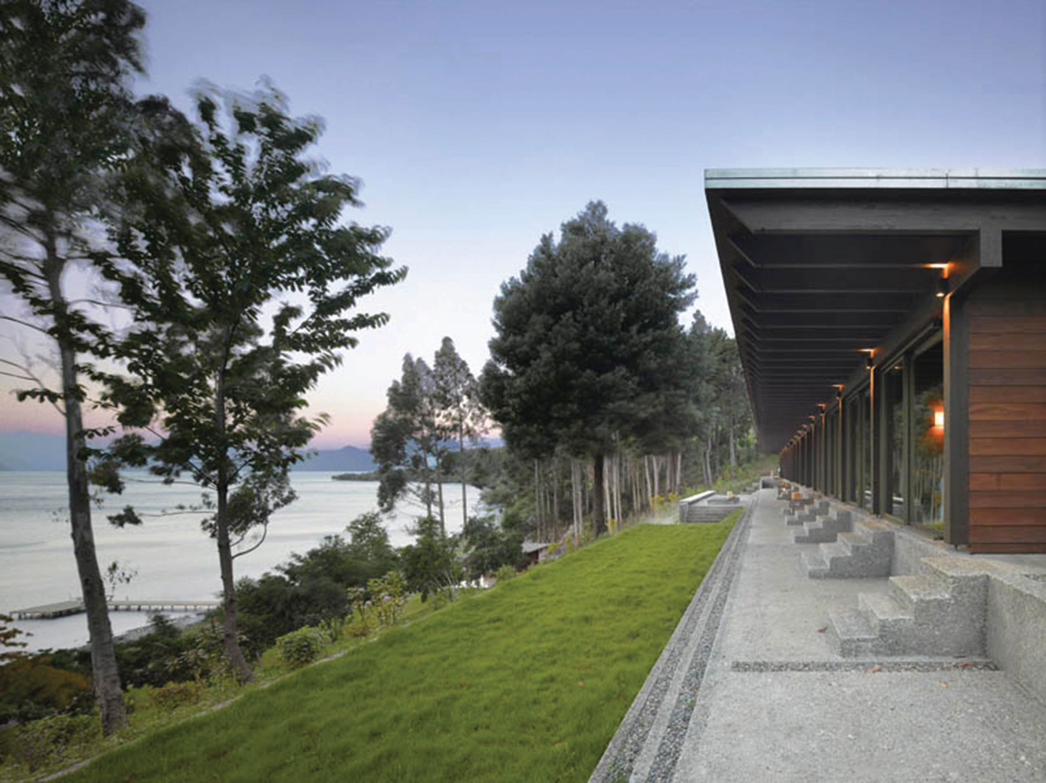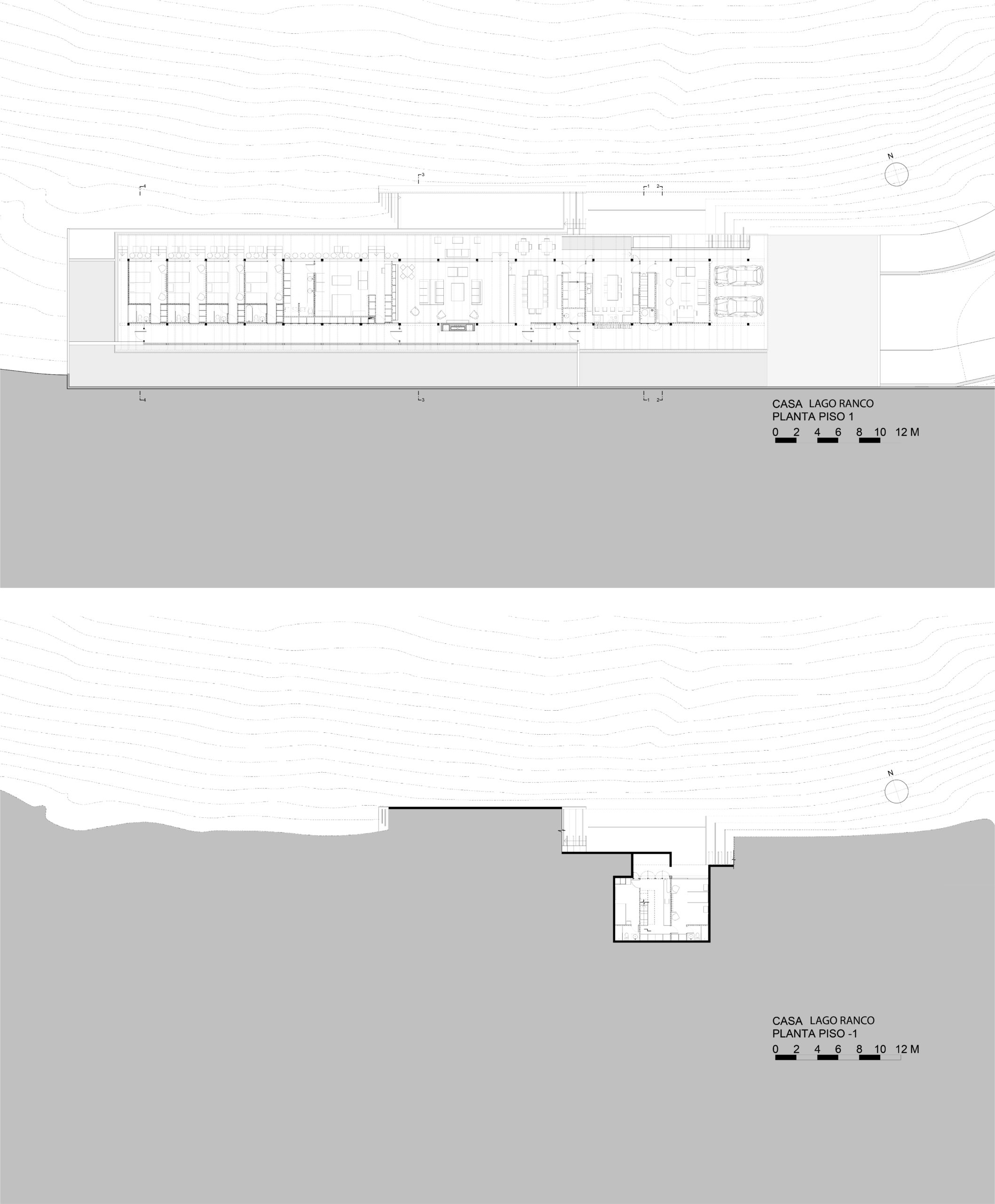House in Lake Ranco
This vacation home is extended along a hillside in southernChile. It is a pavilion open to the lake on the north, with a terrace covered by an eave, and a symmetrically arranged glazed gallery on the south side, parallel to a longitudinal courtyard formed by a retaining wall.
The pavilion has a regular exposed structure of laminated pine. The structure consists of two lines of pillars, spaced 3.7 m. apart, with main beams, assembled with carpentry joints, supporting a grid of parallel wooden trusses and a flat waterproofed roof. Further down on the beach, another smaller pavilion was built, which includes a barbecue area and boathouse.
Architect
Luis Izquierdo W. - Antonia Lehmann S.B.
Location
Lago Ranco, Región de Los Lagos, Chile
Year
2013 - 2014
Structural engineer
Luis Soler P. y Asociados
Constructor
Oyarzo y Kramm
Photographer
Roland Halbe
