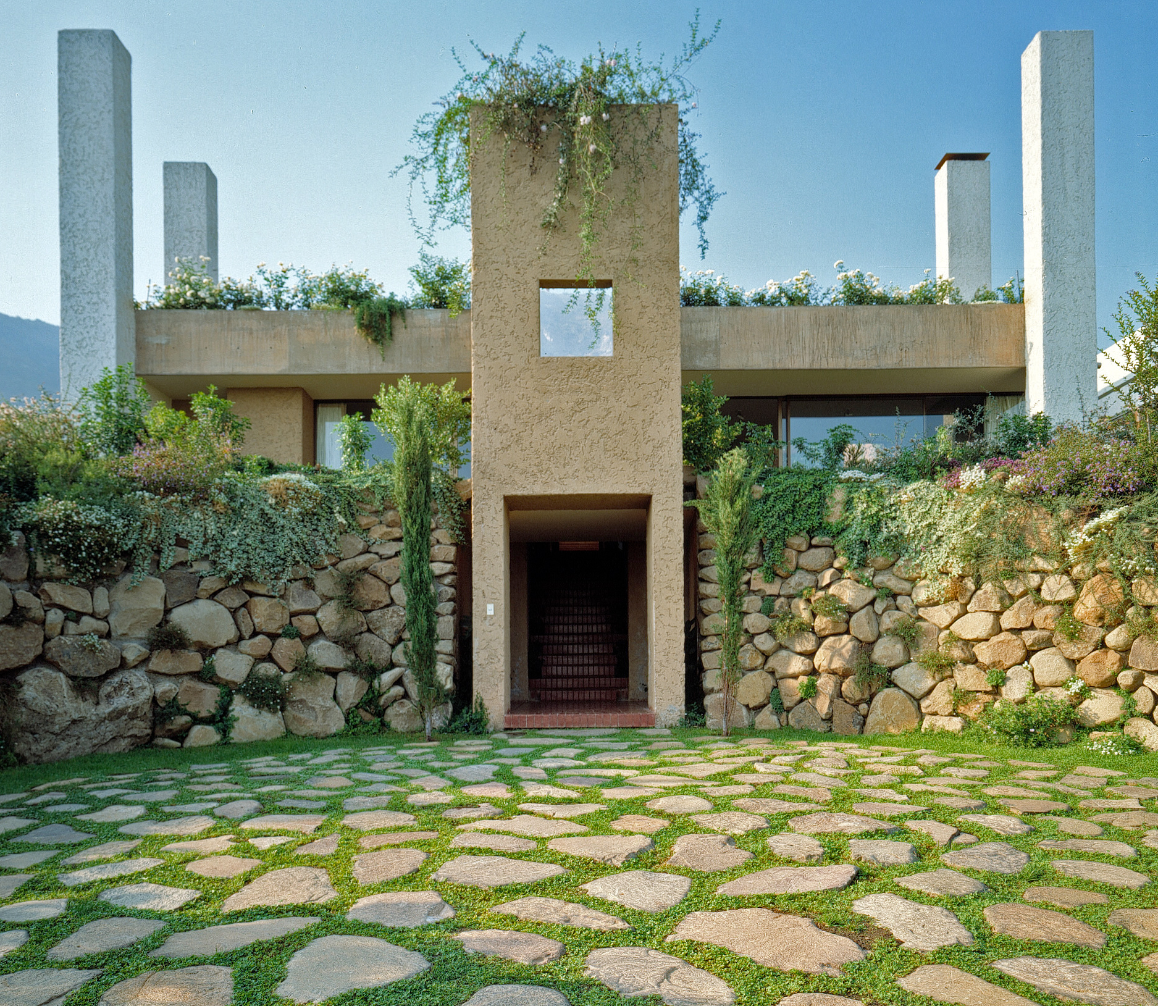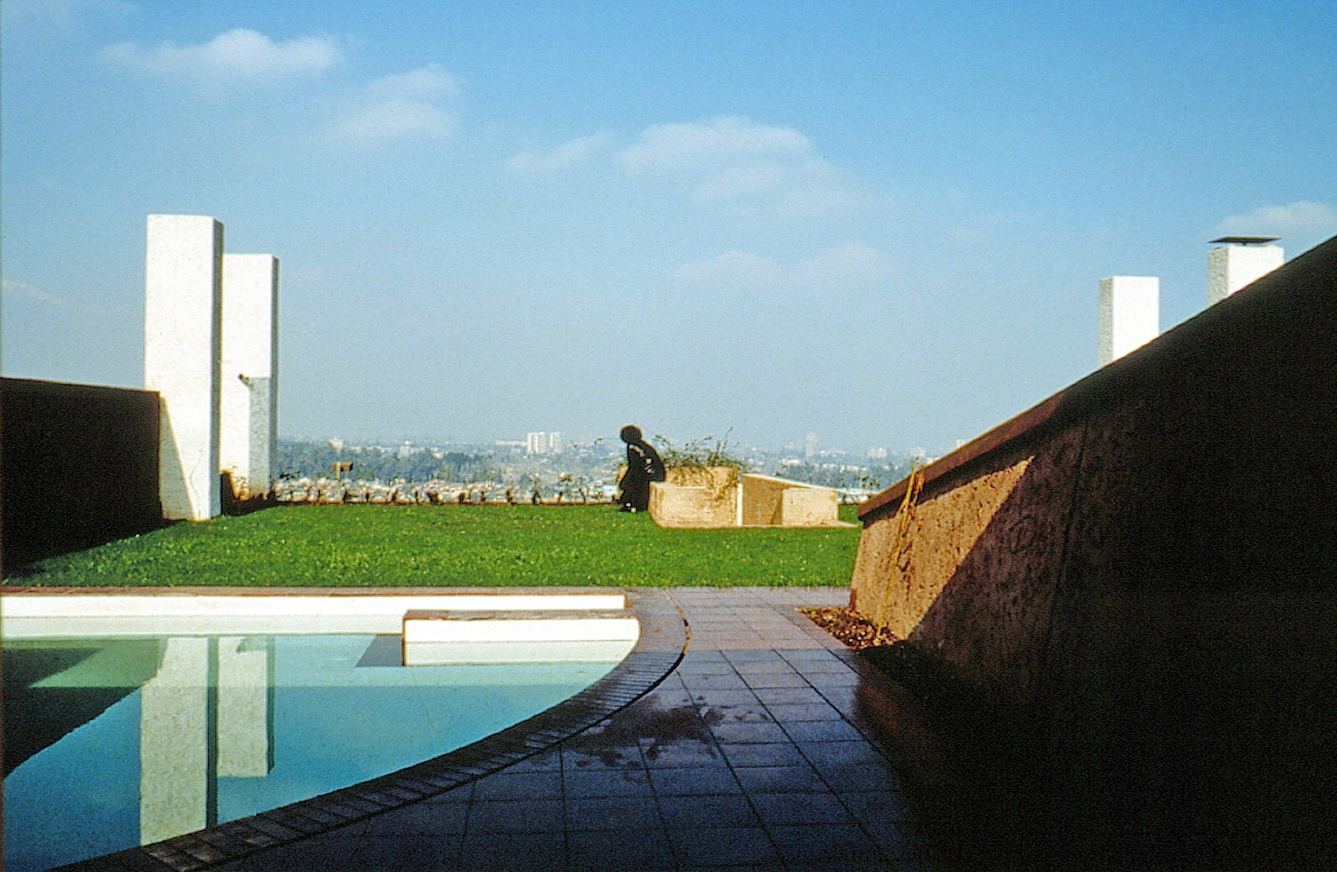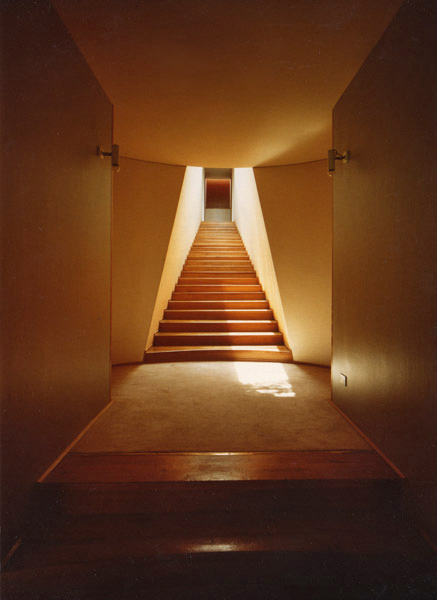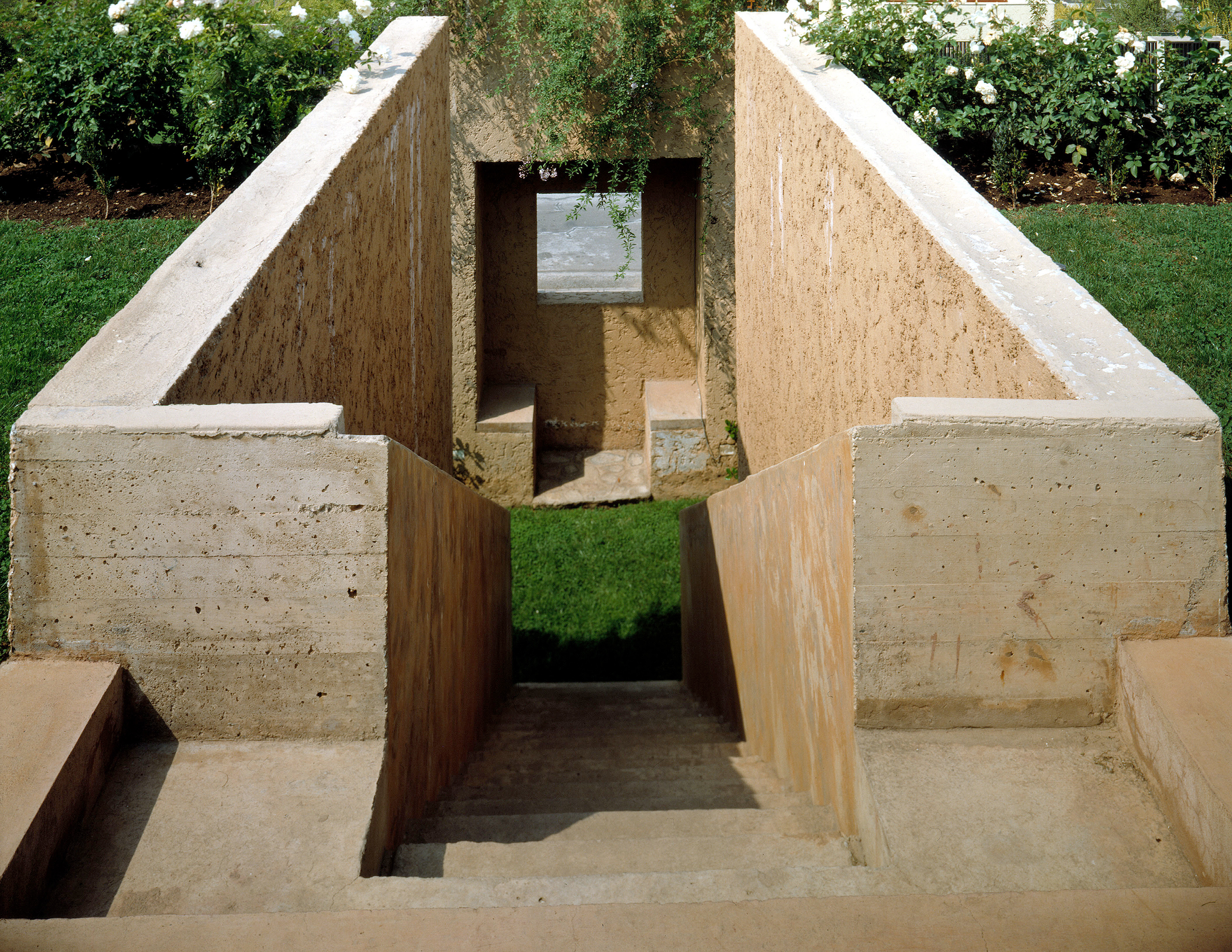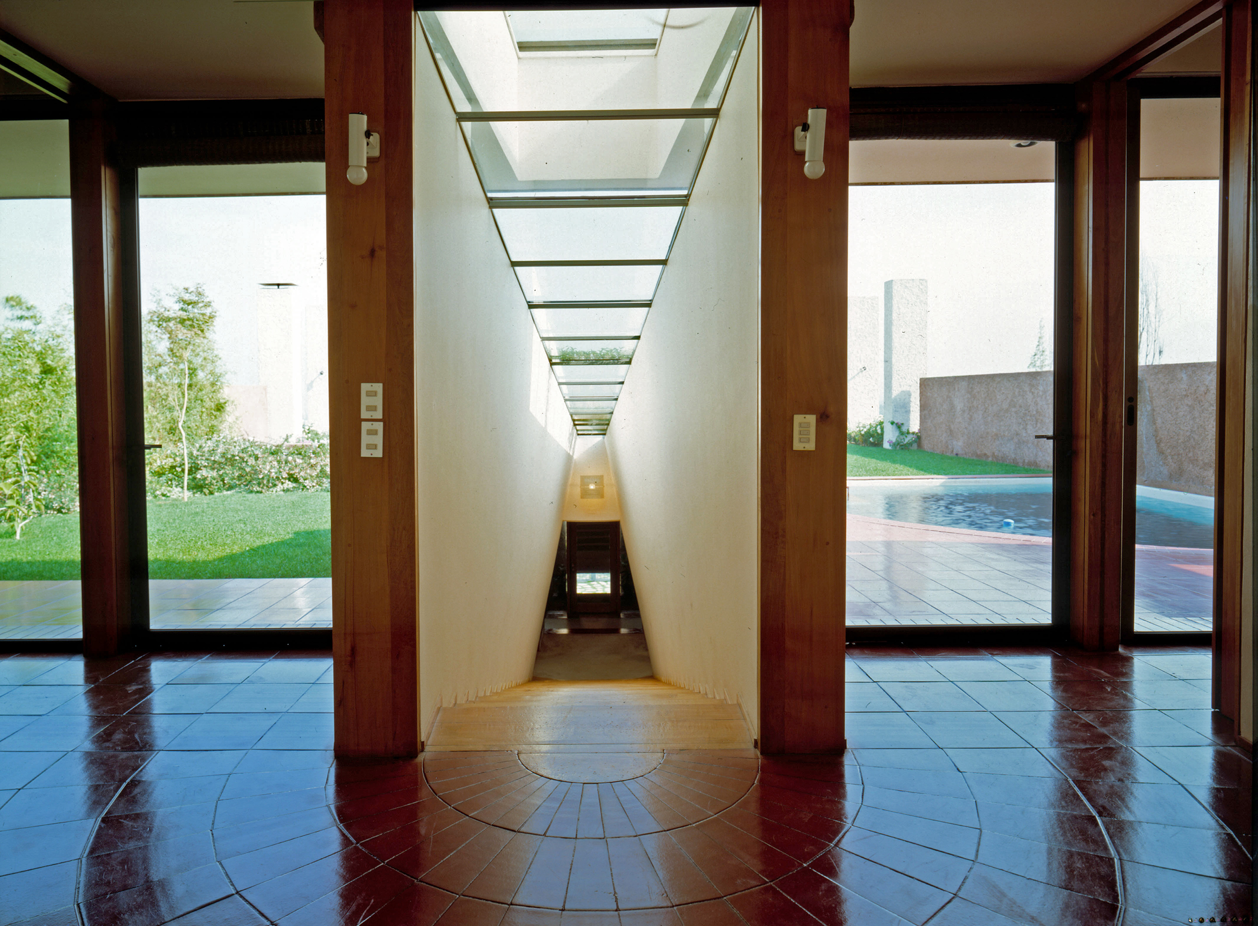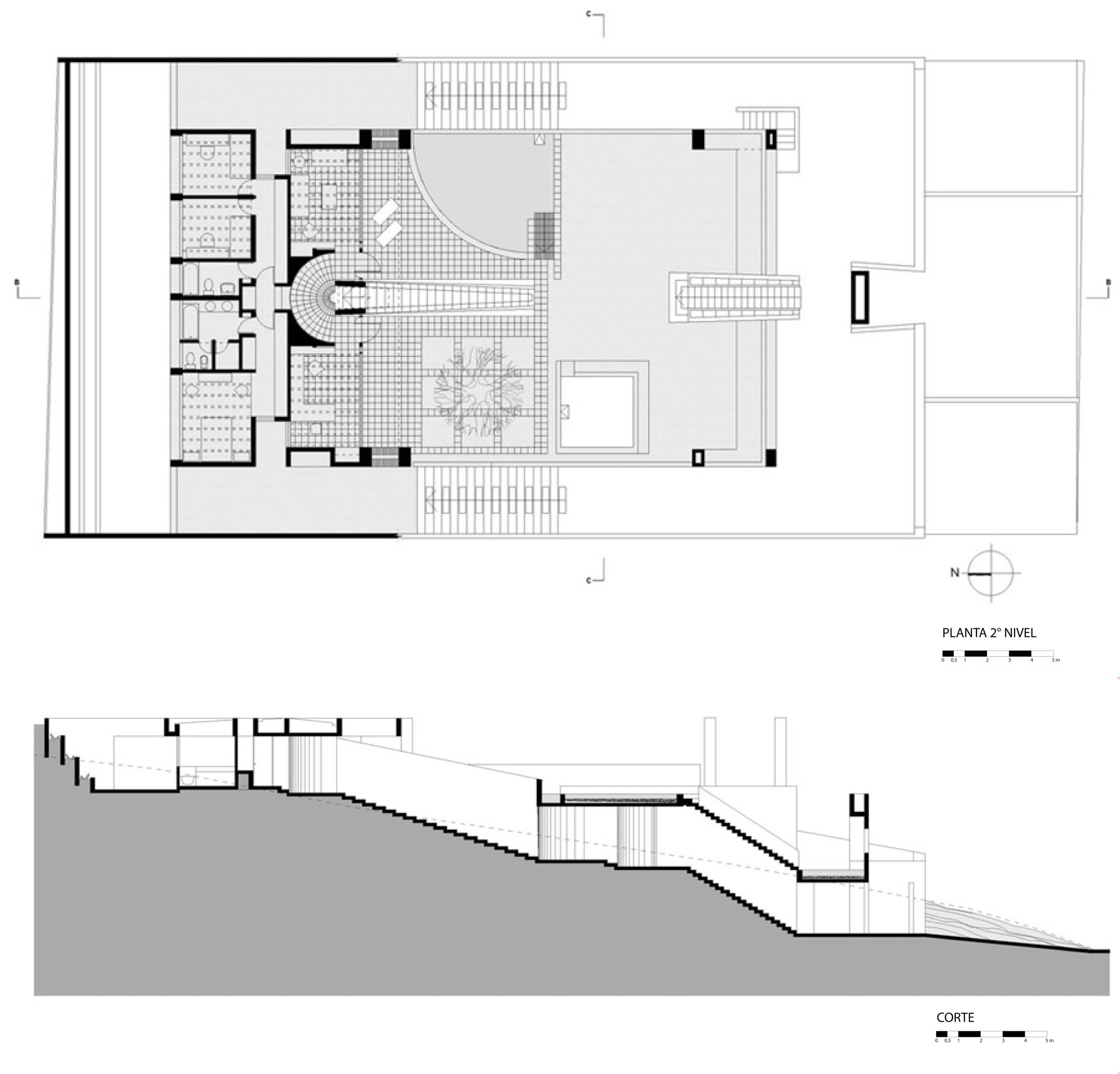House in Lican Ray street
This house is located on a hillside lot of 1.000m2. Uphill is the northern sun and the landmark of Manquehue hill. Meanwhile, to the south, the view of the valley of Santiago.
It was designed for a family, whose requirements were to have the living area and the bedroom area on separate floors. The first with a living room separated from the dining room, kitchen and service area. The second, a study room for the parents, a study room for the children, plus two bedrooms with a bathroom.
Three flat terraces stepped against the slope are connected by a central staircase that crosses the entire house.
Architect
Luis Izquierdo W. - Antonia Lehmann S.B.
Location
Lo Barnechea, Santiago, Chile
Year
1987
Built surface
276 m2
Structural engineer
Luis Soler P. y Asociados
Constructor
V.R.J.Hayler Ltda.
Photographer
Luis Izquierdo W.
